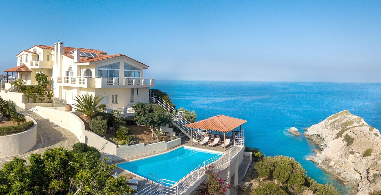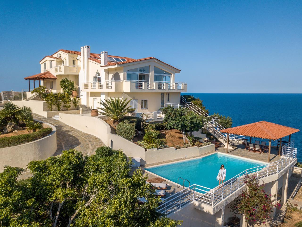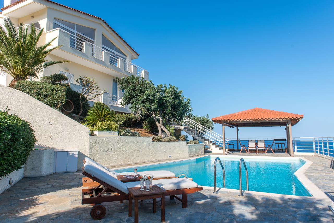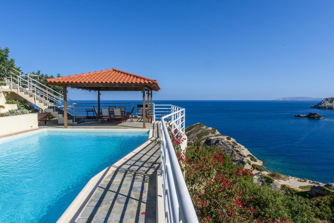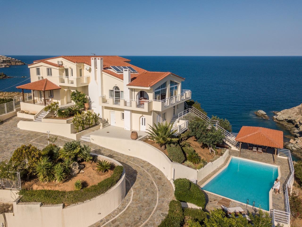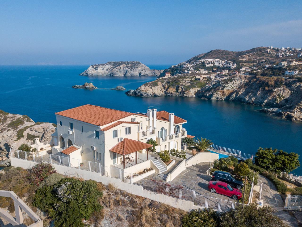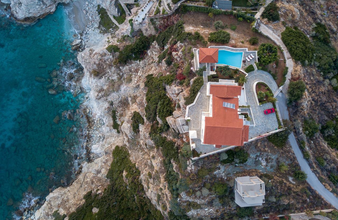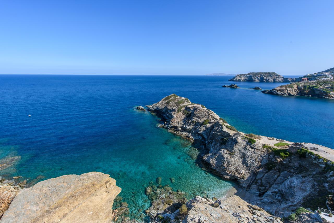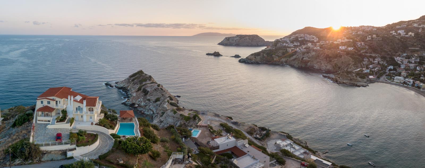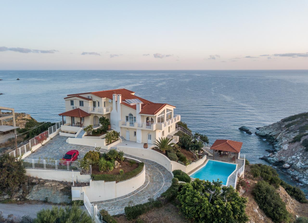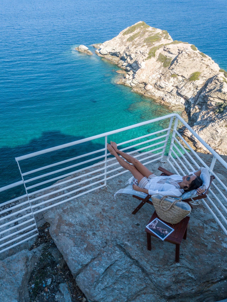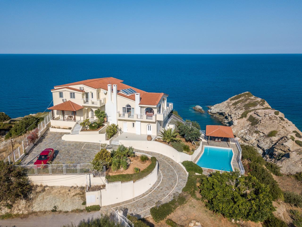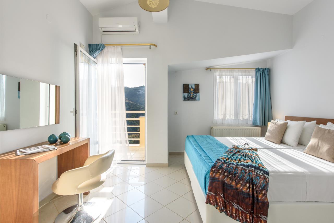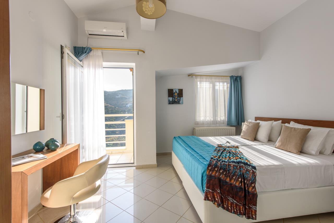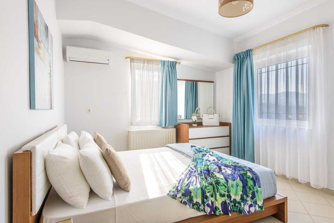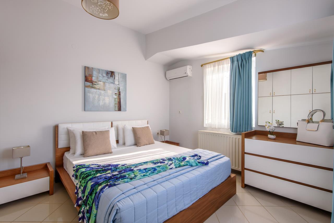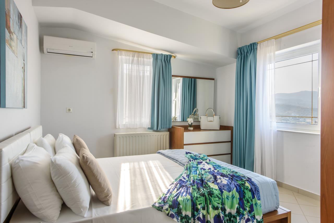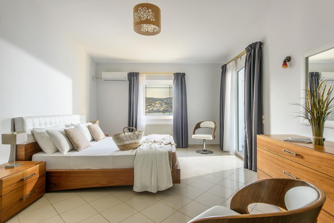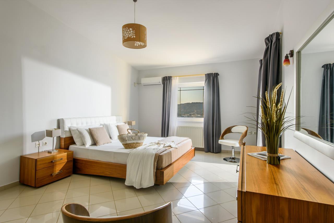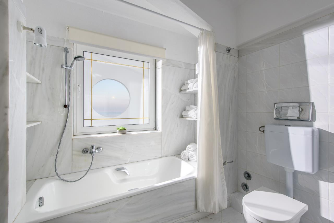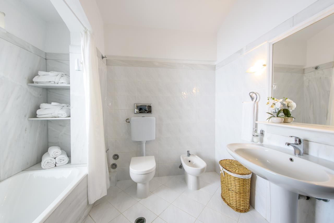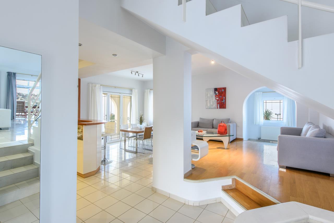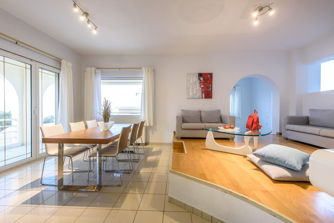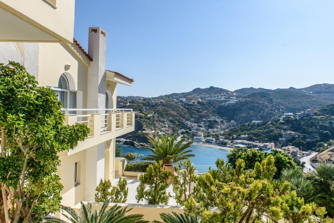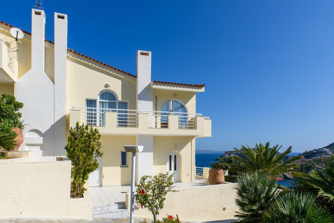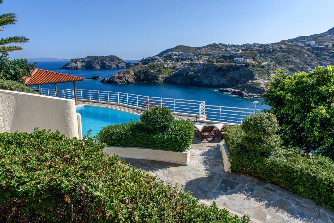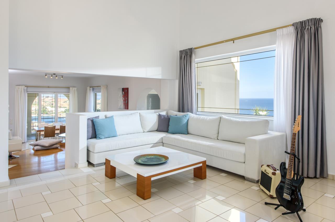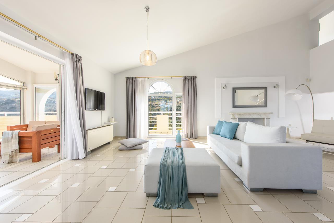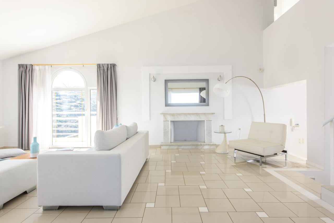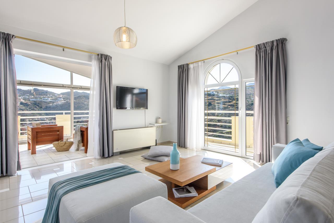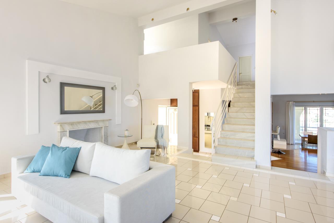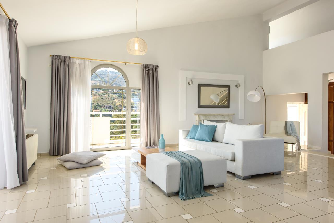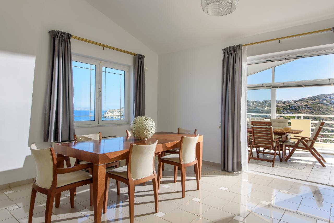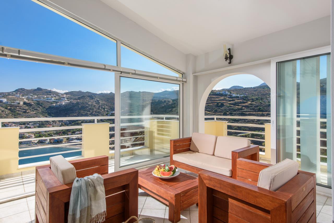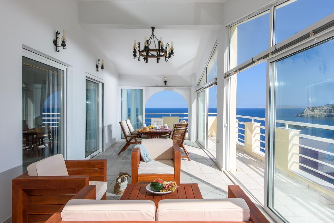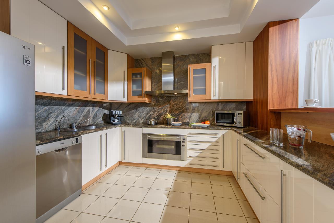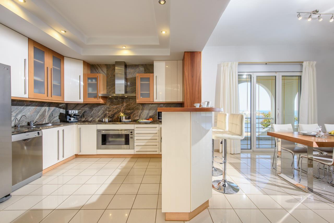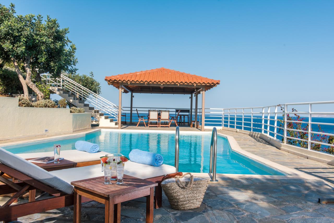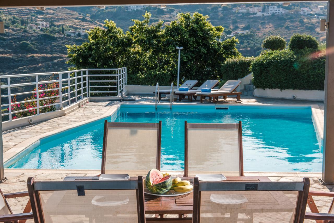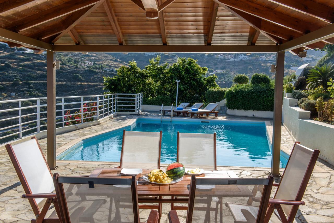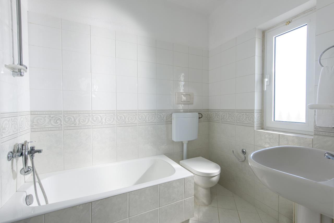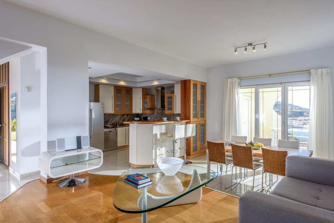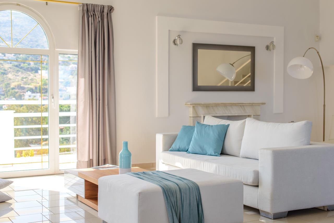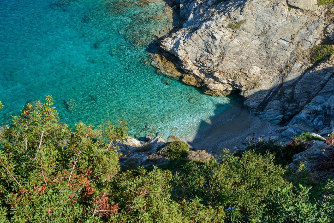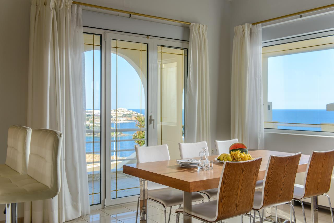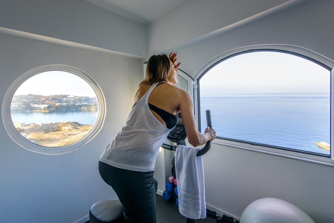Panoramic sea view luxury villa with private pool near Heraklion
Villa Description
The ground floor consists of two levels. The lower level you ca find the kitchen, a living and a dining area, whilst the upper level contains the main living area of the villa. Overall, there are four sofas, two dining areas, a fireplace, a television with a media player, and a cd/ipod player.
The upper level, also, leads to the main veranda, that has a comfortable lounge, and views of the pool and the Bay. On the other side of the villa, you will find a large terrace with outdoor kitchen, BBQ and traditional built oven.
On the first floor, there are two fully equipped bedrooms with double beds and a shared bathroom, and one master bedroom with en-suite bathroom, wardrobe, laundry room, and a gym with a sea view.
The pool has various levels of depth for your safety and convenience.
Location:
200m from the Lygaria Bay
1km meters from Agia Pelagia
20km from Heraklion Town.
Beach of Lygaria. : 5-10 minutes approx. from villa
Beach of Agia Pelagia 10-15 minutes from villa.
Facilities
1 bedroom with a king size bed (180cm x 200cm)
2 bedrooms with a double bed (160cm x 200cm)
1 en-suite bathroom with bathtub
2 bathrooms with bathtub
2 spacious living rooms
2 dining rooms
Cleaning service every two days. Linen, bath and beach towels are included.
Please, do not hesitate to contact us for any question or request.
(Note: HK-ADR)
Availability
| M | T | W | T | F | S | S |
|---|---|---|---|---|---|---|
| 1 | 2 | 3 | 4 | 5 | 6 | |
| 7 | 8 | 9 | 10 | 11 | 12 | 13 |
| 14 | 15 | 16 | 17 | 18 | 19 | 20 |
| 21 | 22 | 23 | 24 | 25 | 26 | 27 |
| 28 | 29 | 30 | 31 | |||
| M | T | W | T | F | S | S |
|---|---|---|---|---|---|---|
| 1 | 2 | 3 | ||||
| 4 | 5 | 6 | 7 | 8 | 9 | 10 |
| 11 | 12 | 13 | 14 | 15 | 16 | 17 |
| 18 | 19 | 20 | 21 | 22 | 23 | 24 |
| 25 | 26 | 27 | 28 | 29 | 30 | 31 |

